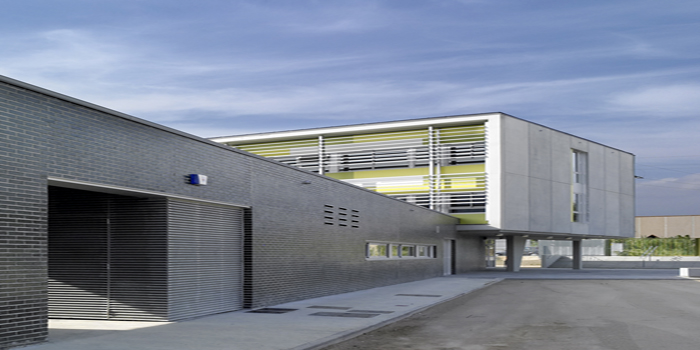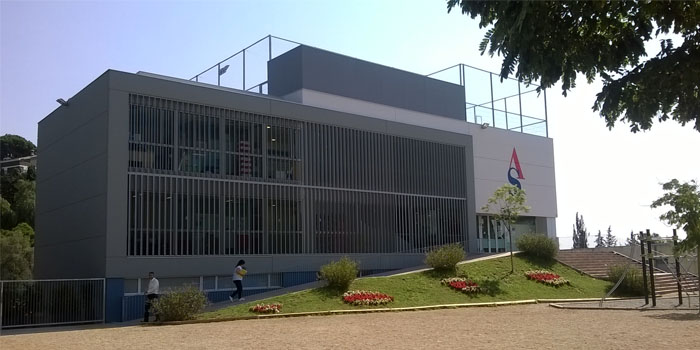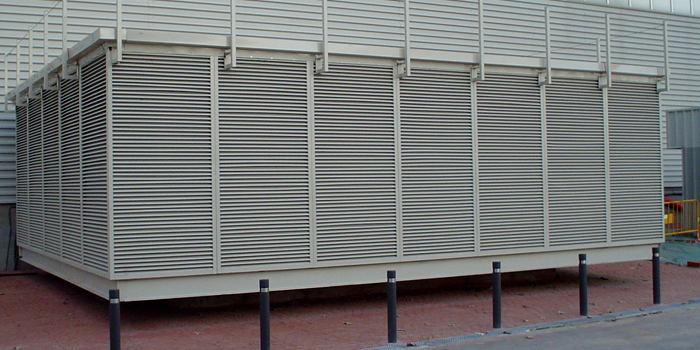[two_third]
IES Vilanova del Vallès, Vallès Oriental 1
https://ovingenieria.es/cat/wp-content/uploads/sites/10/slideshow-gallery/IES vilanova-016.jpg
IES Vilanova del Vallès, Vallès Oriental 2
https://ovingenieria.es/cat/wp-content/uploads/sites/10/slideshow-gallery/IES vilanova-cuina.jpg
IES Vilanova del Vallès, Vallès Oriental 3
https://ovingenieria.es/cat/wp-content/uploads/sites/10/slideshow-gallery/IES vilanova-distribucio-clima.jpg
IES Vilanova del Vallès, Vallès Oriental 4
https://ovingenieria.es/cat/wp-content/uploads/sites/10/slideshow-gallery/IES vilanova-sala calderes.jpg
Previous Image
Next Image
Arquitectes: Fabregat & FarbregatPromotor: GISA Departament d’educacióSup. Construïda: 4.914 m2PEM instal·lacions : 883.900€.Projecte executiu: 2007Execució: 2011[symple_spacing size=»0″]
Links: https://www.institutvilanova.cat/
http://fabregatfabregat.com
Nou edifici aulari pels alumnes de la Middle School de l’ASB, amb pista poliesportiva/espai polivalent i vestidors a la planta baixa.
Concurs casal Jove per minimitzar els impactes ambiental derivats de les obres municipals i tendir a l’autosuficiència energètica i l’excel·lència ambiental en els projectes d’espai públic i d’edificació.
Ventilació i climatització de sales tècniques en subestacions tractores i receptores de la L9 del metro.







