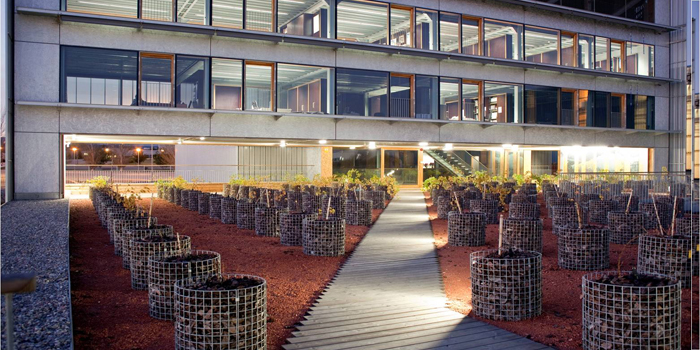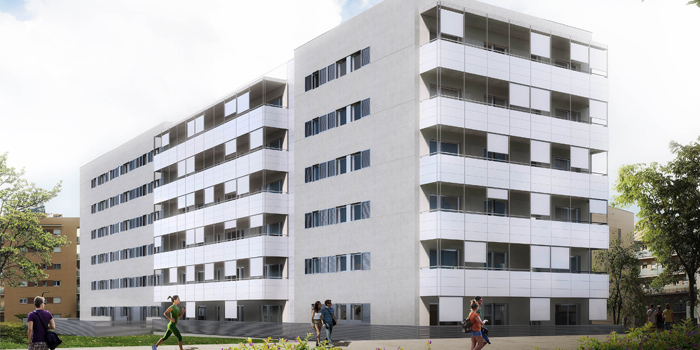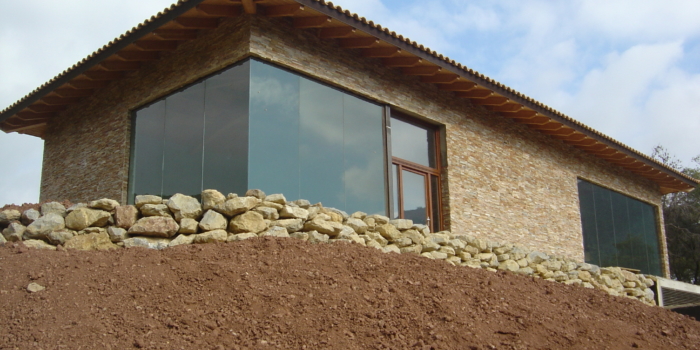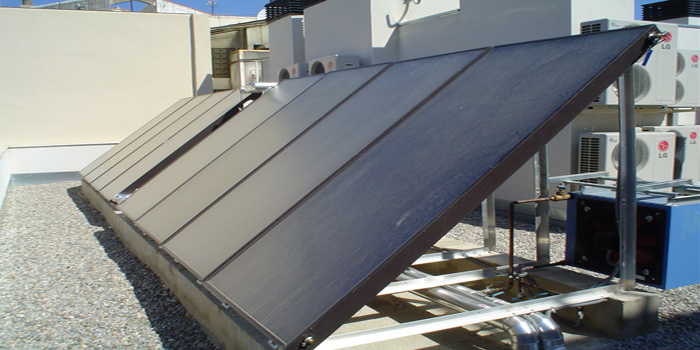[two_third]
OFICINES Schwarts Hautmont 1
https://ovingenieria.es/cat/wp-content/uploads/sites/10/slideshow-gallery/Oficines-SchwartzCoqueClaretAcces.jpg
OFICINES Schwarts Hautmont 6
https://ovingenieria.es/cat/wp-content/uploads/sites/10/slideshow-gallery/Oficines-Schwartz-Hautmont-CoqueClaret-Atri.jpg
OFICINES Schwarts Hautmont 3
https://ovingenieria.es/cat/wp-content/uploads/sites/10/slideshow-gallery/Oficines-Schwartz-Hautmont-Coberta.jpg
OFICINES Schwarts Hautmont 7
https://ovingenieria.es/cat/wp-content/uploads/sites/10/slideshow-gallery/Oficines-Schwartz-Hautmont-TubsCanadencs.jpg
OFICINES Schwarts Hautmont 8
https://ovingenieria.es/cat/wp-content/uploads/sites/10/slideshow-gallery/Oficines-SchwartzAigües-Grises-Negres.jpg
OFICINES Schwarts Hautmont 2
https://ovingenieria.es/cat/wp-content/uploads/sites/10/slideshow-gallery/Oficines-SchwartzForjatActivat.jpg
OFICINES Schwarts Hautmont 4
https://ovingenieria.es/cat/wp-content/uploads/sites/10/slideshow-gallery/Oficines-SchwartzProduccióGeotèrmica.jpg
OFICINES Schwarts Hautmont 5
https://ovingenieria.es/cat/wp-content/uploads/sites/10/slideshow-gallery/Oficines-SchwartzSCADA-Control.jpg
Previous Image
Next Image
Arquitectes: Daniel Calatayud i Coque ClaretAssessorament energètic: AiguasolBiologia edifici i espais exteriors: Anna ZahoneroPromotor: Schwartz-Hautmont Construcciones MetálicasSup. Construïda: 2.500 m2PEM instal·lacions : 1.458.025 €.Projecte executiu: 2008Execució: 2010Constructora: Schwartz-Hautmont,Instal·ladora: Conelec, Eselfri[symple_spacing size=»0″]
Descripció:
Edifici de 52 habitatges de protecció oficial i aparcament.
Recuperació d'una finca emblemàtica de la comarca del Priorat per convertir-la en celler.
Equipament esportiu situat a la ciutat de Barcelona.







